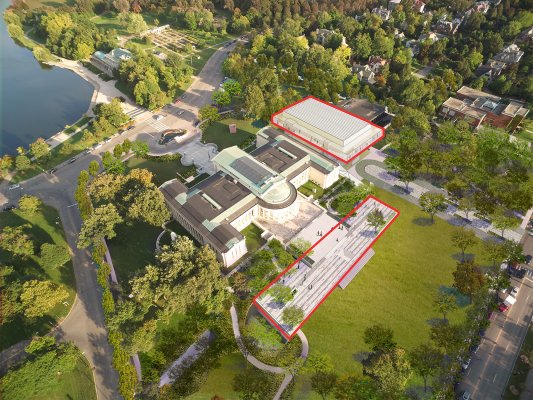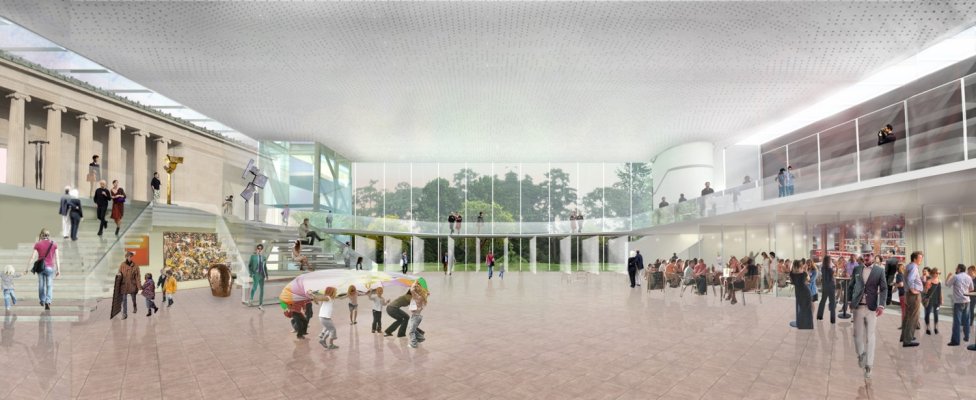Next, during the Schematic Design phase, Shohei Shigematsu and OMA will work on the actual design—“the look”—of the two new volumes. Currently we have an outline, and the Schematic Design phase will bring color and life to that outline. View Project Timeline
Concept Design
OMA Principal and Design Architect Shohei Shigematsu and the OMA team conducted an exhaustive Concept and Programming Design phase, through which they have conceived an ingenious architectural solution of introducing two new interconnected volumes: one that hovers above the treetops and overlooks Delaware Park and the Elmwood Village and another placed within the park immediately to the west of the 1905 Building.
This solution will provide magnificent vistas from all directions, and will leave the sightlines to the historic façades of our existing buildings unobstructed. The south façade of the 1905 Building and the north façade of the 1962 Building will be encased within a luminous architectural shell and connected by a new Welcome Hall that also reconnects the park and the city through public museum space. The Park Gallery will have north and south-facing light wells to allow the landscape to spill into the space, and it will be accessible directly from an adjacent below-grade parking structure. Learn More



